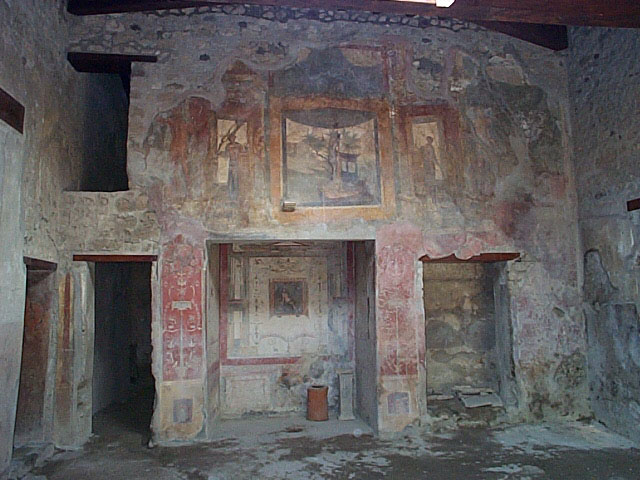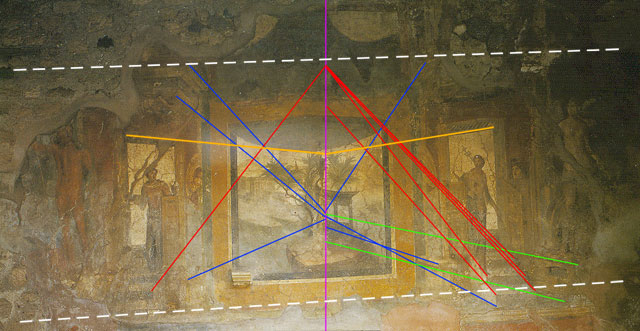Wall Painting Analysis
This study is concerned only with the upper zone of the west wall, which appears to attempt a highly unusual experiment with perspectival adjustment along the horizontal axis.

Plate 1. West wall of atrium. Photograph copyright King's College London 2007.
The architecture depicted in the upper zone is a simple two-storey structure; it has a main central panel framing a landscape scene, and wings to either side with steps leading to half-height doorways.
The areas behind the doorways are no longer clearly visible, although the ceiling below the lintel of the right-hand doorway can still be seen. Two apparently life-sized figures standing in the doorways give the viewer a sense of the proportions of the structure.
Understanding a perspectival scheme in this design is somewhat problematic due to deterioration; in particular, it is difficult to identify many of the architectural edges that would allow the full schema of perspectival lines to be discerned.

Figure 1. Perspectival analysis.
From what can be seen, it is clear that the central axis of perspective is slightly right of the centre of the central panel (shown in purple), and that the design as a whole slants upwards to the right (dotted white line). It is noteworthy that, despite this, the various perspectival lines still meet at precisely the same point on the central axis, and the vertical architectural elements remain perfectly vertically aligned, indicating that the tilt is the result of design rather than accident or subsidence.
The central section of the design has a more or less unified perspectival point (blue).
The left-hand steps can not be clearly seen, but the better-preserved steps to the right of the central panel display a complicated combination of parallel perspective and single-point perspective (green and red). The point at which the red lines converge on the central axis is very high, forcing the steps to slope unnaturally steeply downwards. At the same time, the base of the
right-hand step conforms with the perspectival point perspective of the central architecture (blue). This combination indicates an attempt to massage the steps into apparent perspectival coherence with the central section of the fresco while also giving them greater visual impact by both showing more of their elevation and splaying them out to one side.
The suggestion that the design as a whole is an experiment in creating perspective along the horizontal axis is strengthened by a second, perspectival oddity: the rear, upper edges of the flanking doorways slope downwards at a much sharper angle than one would expect (orange), while nevertheless managing to meet at exactly the same point on the central axis.
See also
de-coding perspective in skenographia for information on how this relates to the 3d modelling process.
