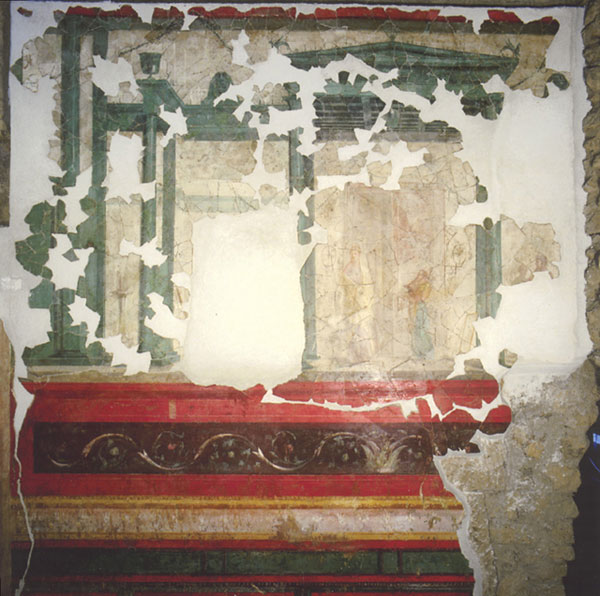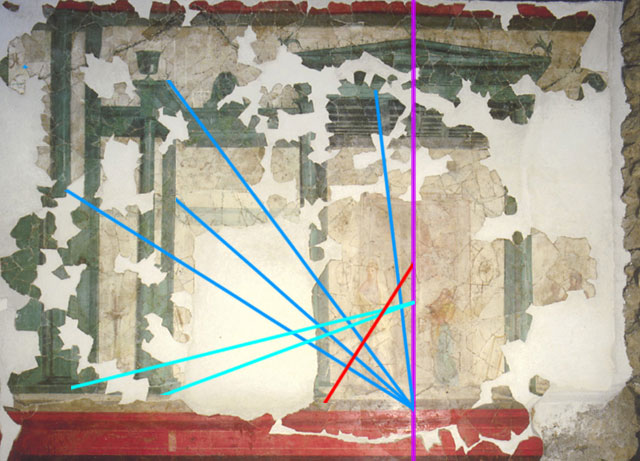Wall Painting Analysis
The fresco located on the top right of the south wall in Room 13, the so-called "Large Oecus", depicts a simple single-level, stage-like structure with theatrical masks positioned on top.

Plate 1. Fresco from frieze zone of the south wall, Room 13, House of Augustus.
Architectural elements in the scene painted in green could be decoded as "real" architecture and lighter-green painted elements as "false" architecture or painted flat panels.
The central, recessed area contains a lightly pink-coloured doorway, which could be interpreted as either a painted flat panel or a "real" doorway. Two human figures stand inside the central recess, one painted slightly more brightly than the other. The artist has indicated these as "real" by positioning them in front of the doorway casting shadows onto the floor. The heads of two more figures can be seen to the right; unfortunately their bodies do not survive, they clearly also stood on the stage floor. A large section missing from the corresponding left-hand side may also have had a figure or figures. These figures give the viewer a sense of the imagined scale and proportions of the structure.
The far right-hand side of the painting is severely damaged, but it is clear from the visible elements within the painting and the remains of a matching composition from Room 13 that the depicted structure would have been symmetrical in design.
The structure conforms mostly to a single point of perspective with a vanishing point located on the edge of the floor exactly central to the scene. However, the perspective of the floor itself has been forced using a higher vanishing point, so that the surface of the floor can be seen, thereby providing the viewer with an impression of depth.

Figure 1. Perspectival analysis.
Key to Figure 1.
- The purple line represents the central axis.
- Blue lines show the perspective lines for the middle and upper-level structures.
- Turquoise lines show
the perspectival lines for floor-level structures.
- Red line shows a forced line of perspective for the central column bases.
See also de-coding perspective in skenographia for information on how this relates to the 3d modelling process.
