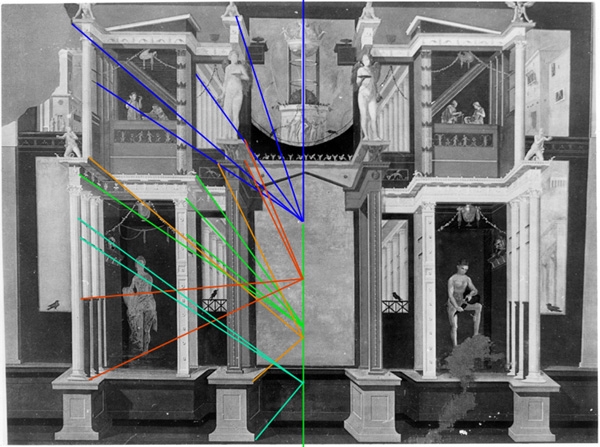Wall Painting Analysis
The scene represented in the fresco of the north wall clearly shows a structure consisting of two levels that forms the frontage of a double colonnade. Theatrical masks, depicted as objects rather than decorative faces, heighten the design's scenographic associations. Two Caryatids in the painting echo those depicted throughout the cryptoporticus area of the house.
The urban and country landscapes seen at either side of the composition are spatially irreconcilable with each other (e.g. a street scene in one panel floats impossibly above hill-top temple below). Therefore, if we wish to model the "possible" architecture that the fresco evokes, then these scenes must be conceived as two dimensional flat panels.
Analysing the wall painting further reveals additional problems relating to the architectural plausibility of the structure. The figures represented on the lower level are much larger than those represented in the upper level. Despite their miniature scale, the figures in the upper level are depicted as life-like domestic scenes, while those on the lower level, which more closely approach the scale of actual occupants of the room, are posed in ways that could allow them to be viewed either as "real", or as statues; the fresco refuses to provide a definitive meaning.
Apertures to either side of the central section of the fresco contain receding rows of columns, so that the foreground architecture appears to front a double colonnade. However, the upper colonnade is composed of a different intercolumniation to that of the lower colonnade, suggesting a juxtaposition of two different structures.
Questions remain regarding what is represented as "real" architecture and what is represented as "non real" in the wall painting:
- Is the structure comprised of two separate structures placed on top of each other, both containing "real" views through "real" window apertures?
- Are the apertures on the far left and right "real" openings? Or are they just two-dimensional illusionistic panels? Does one of the levels contain "real" openings with "real" views, while the other has apertures with painted panels with illusionistic views to match?
- Are the receding columns in the inner apertures "real" columns? Or are they painted flat panels?
- Which of the figures are "real" and life-sized, if any?
- Are the upper recesses that include figures "real" architecture? Or are they painted flat panels? Etc.
The only sure reality is that it is a two-dimensional wall painting, with an illusionistic scene. Elements within the fresco employ their own illusionistic devices creating a multilayered viewing pane.
On the whole, the foreground architecture gives the structure the strong impression that it is an architecturally unified entity, and the fresco will be interpreted in this way for the purposes of a 3d visualisation.
The two levels in the structure are composed with their own distinct perspectival points. The upper section is constructed using a single perspectival point, while the lower section utilises an array of multiple perspectival points. All vanishing points are located on a vertical central axis, coinciding with the centre of the architecture, thus creating a perfectly symmetrical structure.

Figure 1. Perspectival analysis.
Key to Figure 1.
- Blue lines show the perspective for the upper structure.
- Multi-coloured lines show perspective used in the lower structure.
- The lines of perspective are perfectly symmetrical on each side
of the central axis.
See also de-coding perspective in skenographia for information on how this relates to the 3d modelling process.
< back to The House of the Cryptoporticus contents
