The objective of the 3d visualisation was to create a structurally-corrected version of the architecture depicted in the fresco as if it were an actual structure.
The 3d model was constructed in 3d Studio Max software by working on top of a photograph of the wall painting, carefully chosen to be distortion free. (Figure 1).
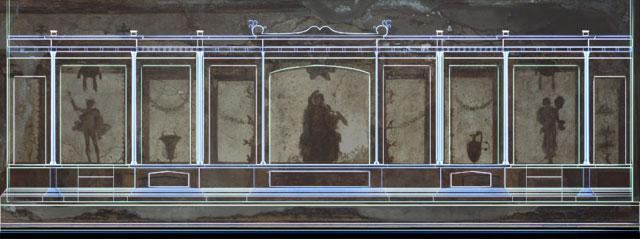
Figure 1. Overlay of 3d model onto wall painting.
Due to the symmetrical nature of the design, the left and right portions of the structure have been modelled as mirrored copies of each other. This allows for any changes to be made to the model quickly: modifying one side will automatically update the corresponding component on the right side etc. Where sections of the wall painting are damaged or missing on one side, good results to be obtained from using corresponding sections from the other side as the basis for modelling.
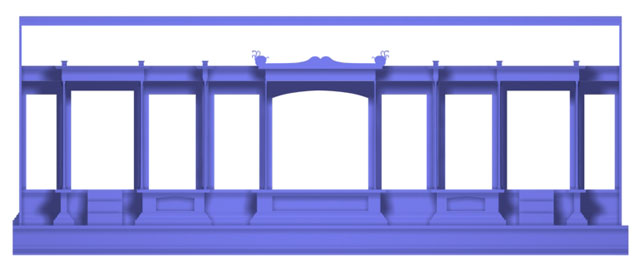
Figure 2. 3d model symmetrical construction.
The depth of the architecture was notionally modelled to assist in fitting together various interconnecting elements. In order to gauge the depth proper, a virtual camera was positioned in front of the model and angled in such a way as to create a comparable overall perspectival viewpoint.
In order to make a more measured estimate of the depth of the depicted architectural elements, a virtual camera was positioned to the front of the model at roughly the same height as the central point of perspective in the wall painting. Still images of the model were then iteratively rendered from different camera positions and settings and compared with the wall painting until a best match was identified. Individual elements within the model were then adjusted to achieve a likeness to the wall painting that, while created using life-like perspective, would compensate best for the multiple perspective points used in the upper and lower half of the fresco design (Figure 3).
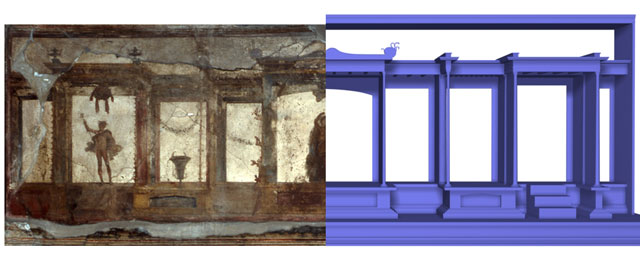
Figure 3. Comparison of fresco with model viewed with "regular" perspective.
Basic colours and textures were added to the structure derived from the wall painting, panels created for the sections of the structure represented as a series of painted flats and a light source created, casting shadows to resemble the overall appearance depicted in the wall painting. Various details were later modelled on top of the stage and the figures represented in the wall painting added as flat cut-outs keeping exact proportions. (Figure 4).
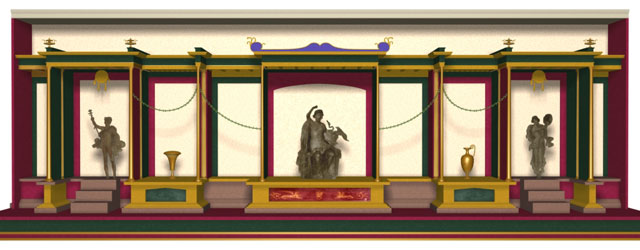
Figure 4. Final rendering of the 3d model.
Despite the fact that three different types of perspective have been incorporated into the fresco composition, the resultant 3d rendering created with "regular" perspective appears closely to match the depicted structure when creating a like-for-like comparison (Figure 5). The only disparities relate to various angles as seen in the 3d rendering which appear less forced than that of the wall painting structure; an example of this can be seen on the top, wing compartments of the structure.
The overall method of 3d modelling has resulted in a satisfactory output complying with the research objective and will be the subject of further analysis at a later date.
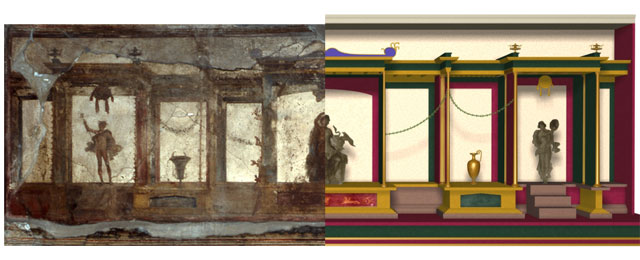
Figure 5. Wall painting and 3d model comparison.
< back to The House of the Vettii contents
