The approach to modelling the fresco from the House of the Ara Maxima, described below, has also been used in the case of the House of Apollo.
The objective of the 3d visualisation was to create a structurally-consistent version of the depicted structure.
The 3d model was constructed in 3d Studio Max software by working on top of a photograph of the wall painting, carefully chosen to be distortion free (Figure 1).
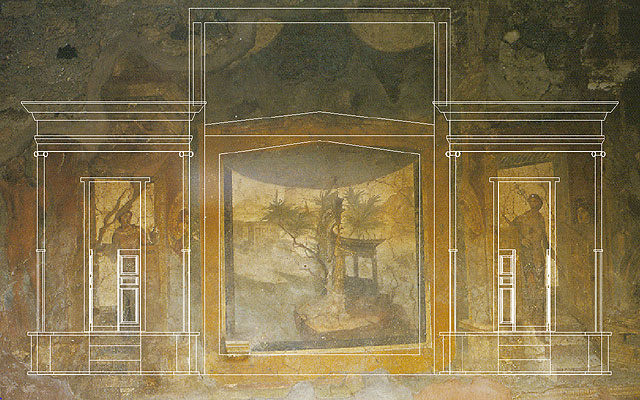
Figure 1. Overlay of 3d wireframe model onto photograph of fresco.
The architectural frame surrounding the central sacro-idyllic scene was used as the point of reference for estimating the depth and proportions of the rest of the structure, as this area is not affected by any of the perspectival
foreshortening (Figure 2).
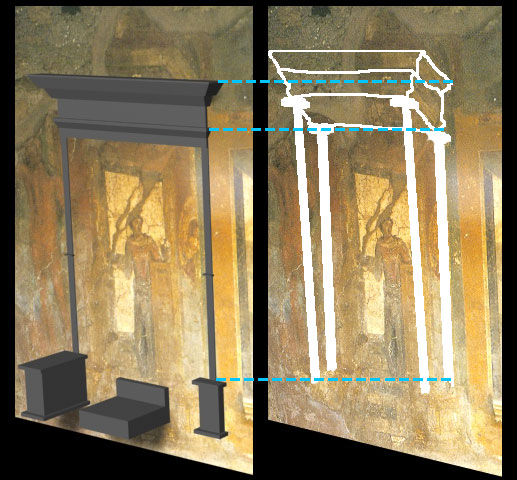
Figure 2. Calculating the depth of projecting architectural elements.
Due to the asymmetrical nature of the design and its unusual tilt, the left-hand wing appears less perspectivally distorted than the right, providing a sounder basis for modelling both wings three dimensionally.
The left wing, once modelled, was flipped to form an exact mirrored copy for the right side. When the digital model is overlayed on a photograph of the fresco, we find that the right-hand doorway of the model matches the width, though not height, of that of the fresco (Figure 3). The superimposition also allows the viewer to see how sharply the fresco design has perspectivally forced the right-hand doorway.

Figure 3. Wireframe model superimposed on a photograph of the fresco.
Where sections of the wall painting
are damaged or missing on one side, corresponding sections from the other side are used as the basis for modelling.
The schematic reconstruction by
Alan M.G.Little was also used as a point of reference to construct
the missing sections from the top level (Figure 4). However, Little's drawing, in particular the top level section, is out of proportion with the architectural structure depicted in the fresco.

Figure 4. Schematic drawing by Alan M. G. Little
The upper level of the design was therefore modelled to be consistent with the architectural proportions of the lower level (Figure 5).
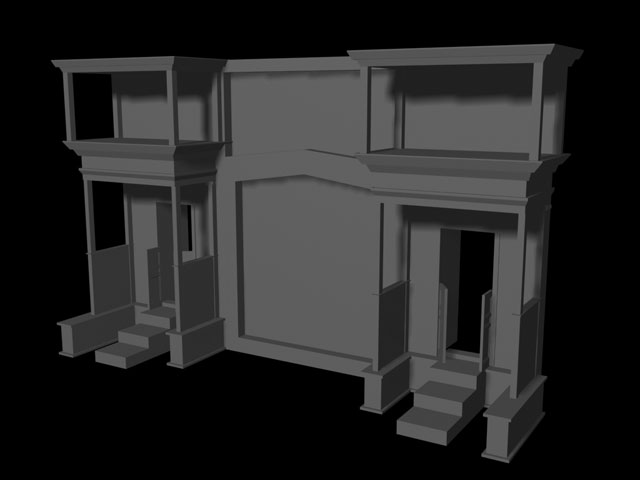
Figure 5. Reconstructed architecture.
In order to make a more measured estimate of the depth of the depicted architectural elements, a virtual camera was positioned to the front of the model at the same height as the central point of perspective in the wall painting. The camera was then pulled back along its axis to view the structure with life-like perspective. Through a combination of readjusting individual elements within the model and repositioning the camera, a comparable likeness to the depth suggested by the fresco was finally achieved (Figure
6).
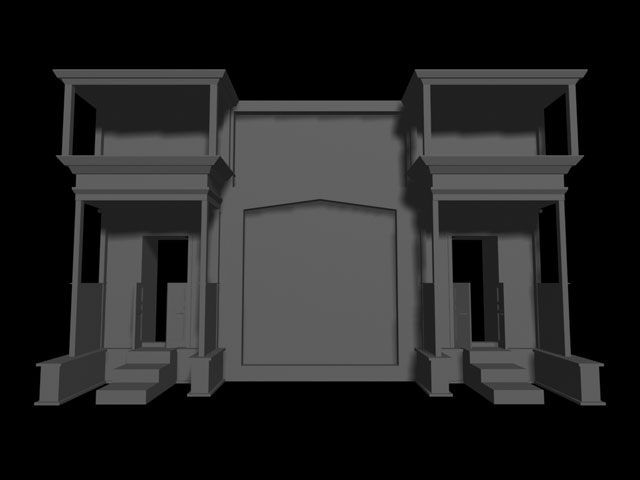
Figure 6. 3d architecture viewed with real-life perspective from the front.
Finally, an hypothetical pulpitum base was constructed, which in the painting is only just visible in the lower right section of the scene (Figure 7).
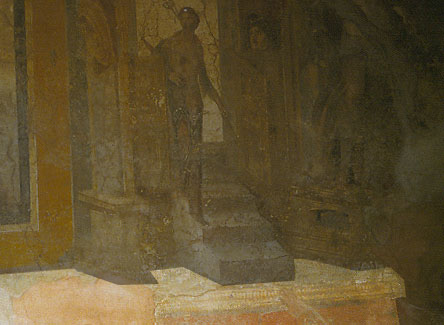
Figure 7. Highlighted area showing the possible pulpitum base in the painting.
Basic colour textures, derived from the fresco, were then added to the structure. A light source was created, casting strong shadows (not depicted in the painting) simply to allow the viewer more easily to perceive the nature of the architectural space. A human figure placed in the right doorway to give a sense of scale clearly demonstrates that the upper level of the structure would not be suitable for standing height at the same scale (Figure 8), suggesting, rather, the progressive miniaturisation of upper levels seen, for example, in the fresco studied from the House of the Cryptoporticus.
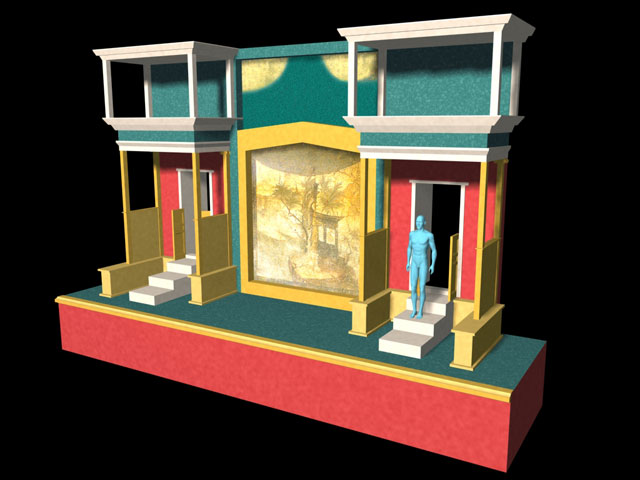
Figure 8. Textured, figured model of the fresco's implied architecture.
< back to The House of the Ara Maxima contents
