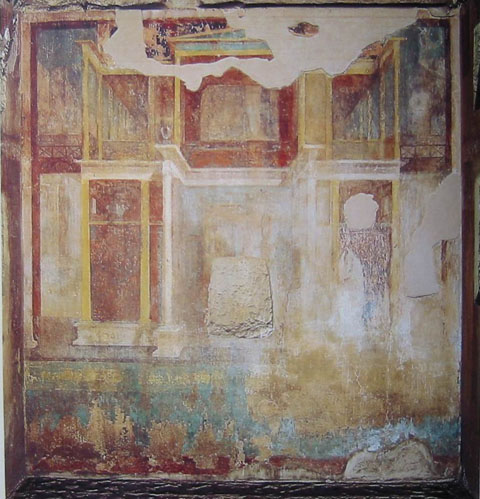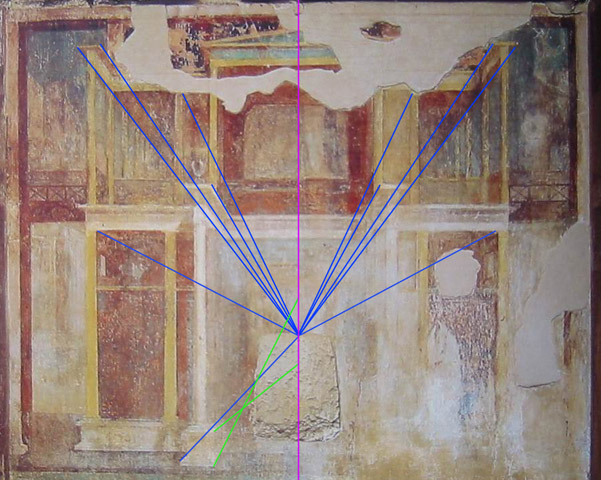Wall Painting Analysis
The vividly-coloured fresco located on the north wall in the Room of the Perspectival Wall Paintings (Room 11) depicts a two-tier architectural facade.

Plate 1. Fresco from Room 11, House of Augustus.
Elements of the structure painted in yellow represent the architectural framework of the foreground structure; most evident in the columns. The two lower, central columns, however, are represented in cream: the same colour as the base and entablature of the middle level. The use of the colour red seems to denote receding architecture, as distinct from foreground architecture; this can be seen on the screen walls, as well as to the rear and on the undersides of structural elements.
Dark frames two rear panels to either side of the structure’s central section. The darker colour helps to separate these frames from the central architecture and probably indicates the maximum depth of the imagined structure. Although the whole scene is a two-dimensional painting creating an illusion of three-dimensional depth, if the structure depicted was envisaged as "real architecture", then the scenes depicted within the dark red frames could be considered as flat, scenic panels, rather than real architectural vistas. These scenes, probably of townscapes, have been painted in perspective, creating multi-dimensional layering within the fresco as a whole.
The structure comprises two levels set up on a podium: the lower level of the two incorporates two enclosed wings and an open central area. Unfortunately, a large section has been cut out of the central panel. The upper level incorporates two open wings leading to a roofed colonnade and a central area with a temple-like pediment.
The painting has been carefully composed using, with only a few minor exceptions, a single vanishing point in the middle of the central panel on the lower level, with complete symmetry to either side. The townscape seen in the top left rear panel also appears to adhere to this single point of perspective.

Figure 1. Perspectival analysis.
Key to Figure 1.
- The purple line represents the central axis of perspective.
- Blue lines show single point perspective for both levels of the structure.
- Green lines show
some miscellaneous
angles in the painting.
See also de-coding perspective in skenographia for information on how this relates to the 3d modelling process.
