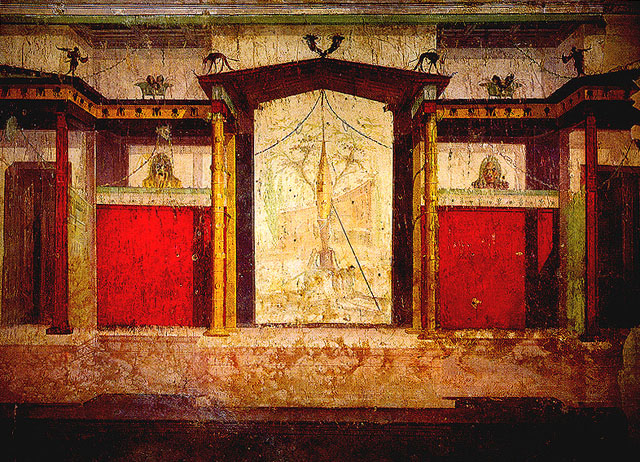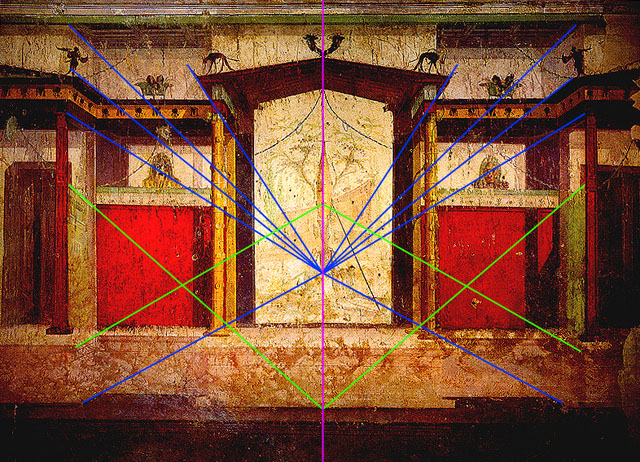Wall Painting Analysis
The architecture depicted in the wall painting is a one-storey structure with a central recess and two side wings each containing open doorways. The architectural composition and embellishments are very similar to that represented in the green structure on the upper, south wall of Room 13.

Plate 1. South wall, Room of the Masks, House of Augustus
The main structure has been formed with a single point of perspective with a central vanishing point (Figure 1, below; shown in blue). A couple of miscellaneous angles not conforming to this single point of perspective can be seen on the extreme side wings (Figure 1. green).

Figure 1. Perspectival analysis.
Key to Figure 1.
- The purple line represents the central axis of perspective.
- Blue lines show the extent of single-point perspective used in the painting.
- Green lines represent a couple of miscellaneous angles in the scene.
The regularity and symmetry of the lines indicate a carefully-coordinated perspectival schema.
Despite its apparent simplicity, interpreting the architecture in the wall painting is surprisingly problematic. It is clear that the structure is represented in vivid red and yellow colours and is delimited by roofed entablatures; however, the area above the roof shows architectural elements including recesses with coffered ceilings that appear integral to the rest of the structure. (A similar composition can also be found on the north wall of Room 10 in the House of Siricus, Pompeii, 7.1.27 & 47). These elements suggest an architectural armature constructed out of three modular blocks, each containing painted trompe l’oeil elements, or a combination of trompe l'oeil and solid forestructure, and may be designed to enhance the impression, in the room, of an actual architectural structure. This notion will be considered through the visualisation process.
See also de-coding perspective in skenographia for information on how this relates to the 3d modelling process.
