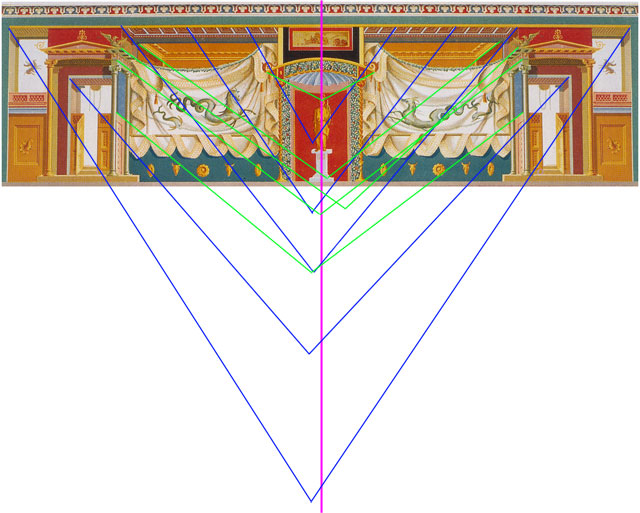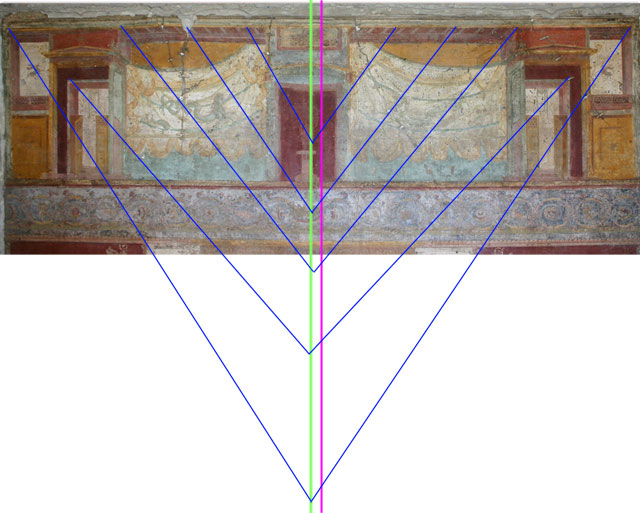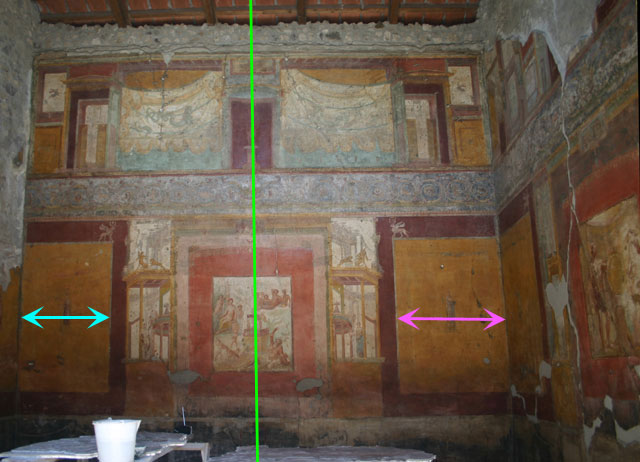Wall Painting Analysis
The architecture depicted in the wall painting is a single-storey structure, divided into three architectural units separated by two recesses spanned with raised scene curtains.
An initial examination of the graphical reconstruction of painting published by Niccolini (Vol. 1; Naples, 1854-96) reveals a scheme of parallel perspective. Areas of the painting that indicate the underside of the structure i.e. coffered ceiling, utilises parallel perspective, albeit roughly configured, angled steeply downwards towards the centre of the lower wall painting composition (Figure 1. shown in blue). Elements that indicate the inside of the structure utilises similar parallel perspective but project much higher up the wall painting (Figure 1. shown in green). It is evident that central axis of perspective is somewhat to the left of the actual centre of both the wall and the centre of the depicted structure.

Figure 1. Perspectival analysis (Water colour reconstruction).
Key to Figure 1.
- The purple line represents the central axis of the wall painting.
-
The blue lines show the use of parallel perspective associated with the upper and extreme edges of the structure. The connecting vanishing points appear left of the central axis.
- The green lines show parallel perspective associated with the inner edges of the structure.
- The base of the stage structure appears level with the horizon.
To confirm the integrity of the reconstruction published by Niccolini, a photograph taken in 2007 of the wall painting was overlaid on top matching as precisely as possible the same proportions. A near-perfect correlation was achieved establishing the reliability of the reconstruction; however, a striking difference was noted when comparing the position of the central aedicule. As can be clearly seen in the photograph, the central aedicule actually coincides with the central axis of perspective and not the centre of the composition. It is also evident that due to the off-centred position of the aedicule, the recessed area to the right is much wider than that on the left (Figure 2.). It appears that for whatever reason Niccolini has chosen to "correct" his reconstruction so that the central aedicule sits central to the composition.

Figure 2. Perspectival analysis (wall painting).
Key to Figure 2.
- The purple line represents the central axis of the painting.
- The green line indicates the centre of the stage structure.
- The blue lines show the use of parallel perspective associated with the upper and extreme edges of the structure. The connecting vanishing points now match the central axis of the stage structure and not the centre of the painting.
When analysing the wall painting within the context of the room, the reason for the off-centred position of the aedicule becomes apparent. The scene located below the depicted architectural design has also been composed to fit to the left of the central axis of the wall itself, matching the centre point of the top scene (Figure 3. shown in green). In order to compensate for this arrangement the lower painted scene incorporates a narrower framed panel on the left side (Figure 3. shown with blue arrows), than the much wider painted frame to the right (Figure 3. shown with pink arrows).
The significance of the two scenes coinciding with the same off-centred central axis must relate somehow to the intended viewing position within the room or entrance way. The composition could also correlate with the function of the room as a triclinium, with importance placed on the arrangement of furniture and the wall painting composed accordingly.

Figure 3. Wall painting in context.
For a brief explanation of perspectival analysis see: de-coding perspective in skenographia
References
Niccolini, F. Le case ed i monumenti di Pompei designate e discritti. 4 vols. (Naples, 1854-1896)
