3d Modelling Paradata
This
study tests the hypothesis
that there is a correlation between a fresco in the House of the Small Palaestra (Pompeii, 8.2.22-23) and the stage of the Large Theatre at Pompeii. An earlier version of this article was published in Didaskalia: Ancient Theatre Today Volume 6 Issue 2 (Summer 2005).
The fresco in the so-called The House of the Small Palaestra depicts a number
of nude human figures who appear to be celebrating victories in
athletic contests. However, the structure in which they are displayed
strongly resembles a Roman theatrical stage of the period, and
does not obviously correspond to any other known type of structure.
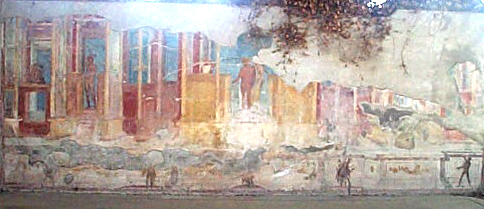
Plate 1. The House of the Small Palaestra Fresco
Human figures stand behind opened or partially opened doors on a
podium connected by steps to a stage, which is elevated above ground
level by an articulated pulpitum painted to resemble white marble.
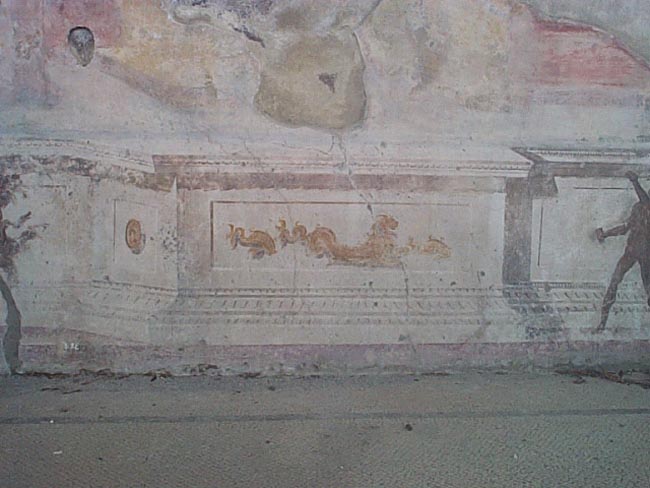
Plate 2. Detail of pulpitum
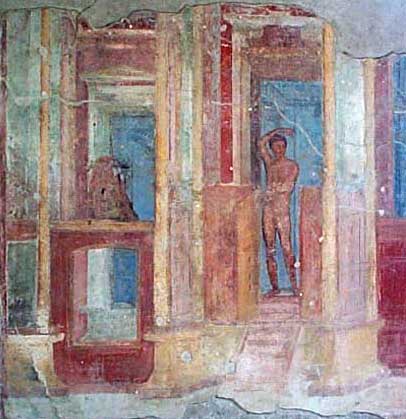
Plate 3. Detail of podium with steps, supporting extensive architectural
structures
The podium provides the base for a busy combination of aedicules,
hemicycles and projections painted in the red-orange-gold spectrum,
defined and punctuated by a small forest of slender columns.
The walls and doors rising from the podium rather surprisingly
reach only to elbow height of the athletes, while above and beyond
them, picked out in shades of blue, lies an elegant and delicately
detailed array of receding architectural vistas.
Theatrical masks commonly appear as a decorative element in Roman
wall paintings, but the unusually large scale of the masks placed
upon half-walls at either extent of this fresco-about twice the
size that any of the depicted human figures could wear-suggest that
they may in addition be designed to amplify the theatrical associations
of the setting.
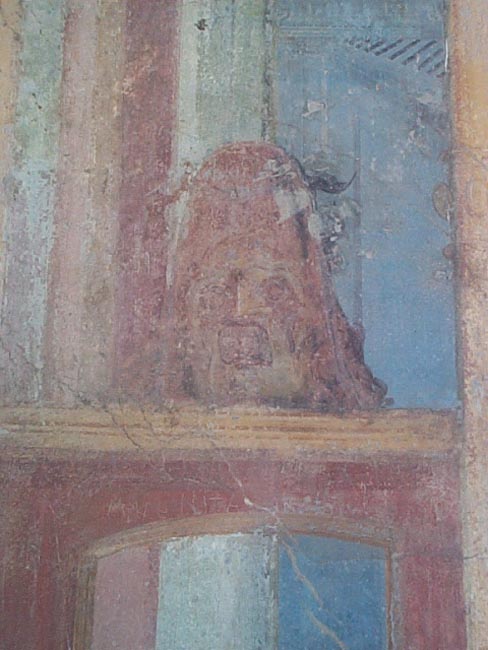
Plate 4. Detail of fresco showing mask
The hypothesis that part of the structure of the scene depicted
in the fresco seems closely to match parts of the extant physical
remains of the Large Theatre at Pompeii was first put forward by
Von Cube in 1906 (see also Bieber, 1961: 232).
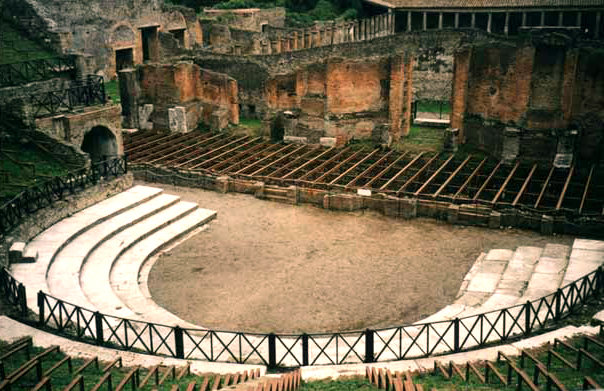
Plate 5. The Large Theatre, Pompeii
This report gives a non-technical overview of the problem and our
responses to it, rather than providing a detailed breakdown of the
extensive, complex calculations involved. Its purpose is to establish
that
modern 3D visualisation techniques have an important part to play
in the assessment of existing, as well as the advancement of new,
research hypotheses in this area.
Summary of the Reconstruction Process
All reconstruction processes require two initial reference items:
(a) a plan or plans upon which to base the reconstruction
(b) a starting point to give a fixed point of reference for scale.
Using these two items, it is possible to extend the two-dimensional
perspectival depiction into three dimensions, and to interpolate
this new three-dimensional structure into the physical space of
the actual theatre.

Plate 6. Drawing of fresco, from von Cube, op cit. plate 4.
Human representations within frescoes cannot be assumed to be to
scale; they vary in size apparently relative to their importance
within the scene. If they are intended to depict statues, the question
of scale is equally impossible to gauge. Therefore an alternative
point of reference to human figures must be found.
Figure 1, below, shows a plan of the Large Theatre at Pompeii (Maiuri
1951, reproduced in Bieber 1961, fig. 608) overlaid with Von Cube's
hypothetical, schematic plan of the structure depicted in the House of the Small Palaestra fresco (red).
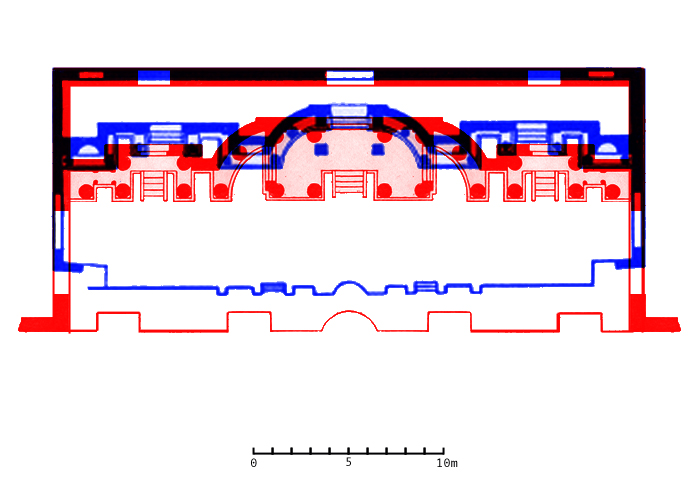
Figure 1. Overlaid plans of the Large Theatre at Pompei (blue),
and the structure depicted in the House of the Small Palaestra fresco (red)
When the pulpitum of the actual theatre is lined up with the pulpitum
depicted in the fresco plan, the relationship between the two structures'
perspectival lines can be traced, as in Figure 2 below.
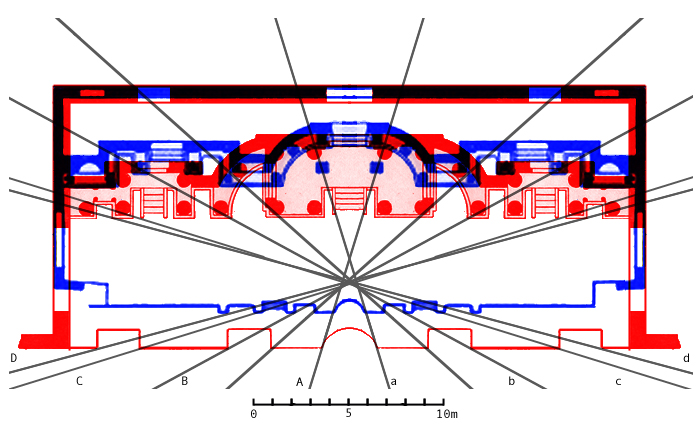
Figure 2. Perspectival lines correlating the Large Theatre at Pompei
(blue) with the structure depicted in the House of the Small Palaestra fresco
(red)
Unlike the actual theatre, in the fresco the articulated section
of the pulpitum and the frons scaenae are same width. I therefore
propose a viewing position which, in the actual theatre, would achieve
this effect as the perspective implied by the fresco. This gives
a point of reference for depth and scale. Taking this element as
the 0 point on the horizontal axis, it is possible to start calculations.
Working from the "front" of the depiction backwards a
number of observations and comparisons between the fresco and the
theatre can be made.
Using Vitruvian formulae, the height of the fresco's pulpitum should
be approximately 1.147m. Placing the fresco's pulpitum into the
corrected perspective gives it a height of 1.3m, within only 15cms
of the Vitruvian 'ideal'. (The fresco painter's perspectival adjustments,
if uncorrected, would have implied a pulpitum of twice this height:
2.6m.)
The fresco's stage appears to have a platform in the middle of the
curved niche which roughly equates to the two stand-alone podia/column
bases in front of the central opening in the actual theatre's frons scaenae. On the criterion of Vitruvius, these columns (and the others
depicted) appear either to be either non-structural elements, or
to have been aesthetically altered in their proportions for the
sake of the fresco. (There is no evidence in Vitruvius to suggest
that the proportions of wooden architecture normally differed from
those of masonry.)
The purpose of doorways in a frons scaenae is to allow an actor
movement between the fore-stage and rear-stage areas and to conceal
back stage movements. Similarly, non-doorway panels allow actors
to move about the rear of the stage unseen. Adjusted, both doors
and panels in the fresco are sufficiently high to hide the stooped
actor, or to reveal the head and shoulders of an actor if required
- a device often associated with ornamental masks on frescoes of
this nature, and indeed visible on the extremes of this fresco.
Real vs. Fantastical
The next task is to attempt to establish where the rear wall of
the stage would fall if the fresco depiction were to match the real
stage. The rear stage wall in the fresco seems to show a number
of piercings. Except for the central and two flanking doorways,
these are not represented as physical entities on either of the
plans. Contrasting the fresco with other frescoes, it is noted that
the colours are somewhat muted against the vibrancy of the physical
structures, suggesting that this is a receding view or that it is
somewhat "unreal" (e.g. aerial perspective or painted
panels).
The positioning of scenic elements appears to become more perspectivally
warped the further vertically or horizontally removed they are from
the centre of the structure, as if the image were painted on a convex
surface, bulging towards the viewer in the centre. The columns themselves
do not lean, but the decorations behind them do, indicating that
the columns have been very deliberately "corrected" by
the Roman artists to produce a perspectivally coherent framework
through which a perspectivally distorted world can be glimpsed.
The effect becomes more pronounced the further into the scene one
looks.
The viewer of the fresco is therefore presented with varying degrees
of reality that recede into the depiction and away from the viewer.
If we were to map these "zones" of reality onto the fresco
by colour coding, they could be presented as follows:
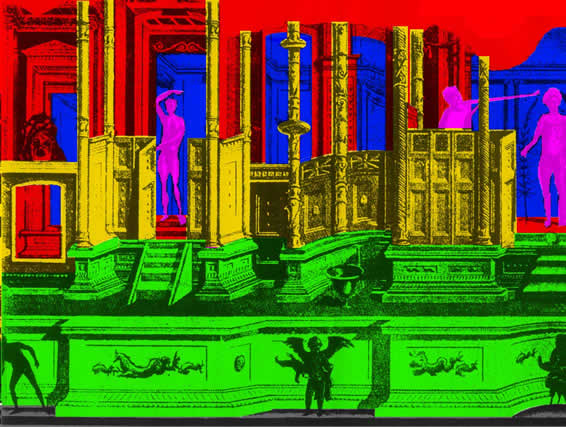
Figure 3. Identified "zones of reality"
Green Zone: This area of the fresco has very close correlation to
both the physical remains of the Large Theatre and to Vitruvius'
formulae for theatre construction.
Yellow Zone: This area appears to be exaggerated in the vertical
axis if the elements are to follow Vitruvian ideals and human scaling.
Red Zone: While the elements in each of the red sections (demarcated
by the yellow columns) are in proportion to each other, all of the
red sections together do not constitute a proportionally or structurally
unified area.
Blue Zone: These areas show elements, or panel-paintings of depicting
elements, that extend beyond the rear wall of the stage building.
Purple Zone: Human depictions.
This manipulation of scale, which will have been more immediately
apparent to a Roman viewer familiar with the scale of the real-world
correlatives of the painted elements, signals the painting's refusal
to be bound by the laws of mimetic representation. Rather than paint
what the eye sees, the artist displays what the mind's eye imagines,
foregrounding what is most important, not necessarily what is most
visible. It is worth noting in this regard that the human figures
are the only elements which are not integrated in perspective or
scale with any other zone within the composition.
The recession of these zones ever further into the fantastical
is analogous to the levels of reality and fantasy encountered upon
actual scaenarum frontes during theatrical performances: behind
the frons scaenae are the most wild, fantastical materials out of
which myths come bodied forth into the reality of the audience.
The Red Zone is made up of a number of compartments distributed
across the width of the painting, separated by Yellow Zone columns.
Each of the two well-preserved Red Zone compartments is perspectivally
consistent within itself, but not with its neighbour, nor with the
perspective of other Zones.
Perspectival inconsistency between compartments allows the painter
incrementally to squash and stretch the non-rectangular subject
matter into the rectangular 'frame' provided by the wall, while
concealing the distortions from the viewer, thereby giving the impression
of a 'realistic' structure, by ensuring that each local section
is perspectivally consistent. In each case, the perspective leads
the viewer deeper into the composition, before the view is blocked
by architectural elements in the next Zone.
Comparing the Reconstructions
The following images compare our visualisation of the structure
depicted in the fresco at the House of the Small Palaestra with a 3D reconstruction
of the frons scaenae of the Large Theatre at Pompeii based on the
archaeological evidence and the formulae given by Vitruvius in De
Architectura. (Note, the colours used in the frons scaenae visualisation
are purely schematic, enabling the different components of the structure
more clearly to be distinguished than a photo-realistic model would
allow.)
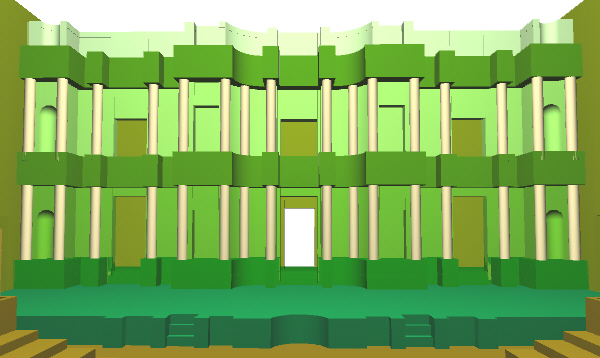
Figure 4. Schematic visualisation of the frons scaenae of the Large
Theatre at Pompeii
If both of the structures are placed side by side, as shown in
Figure 5, it is possible to identify the commonalities between them.
