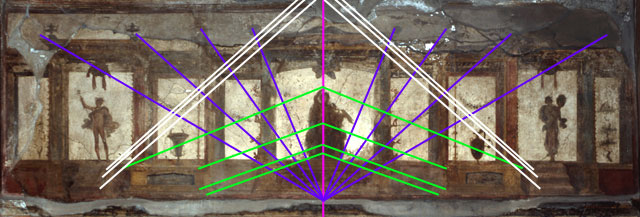Wall Painting Analysis
The architecture depicted in the wall painting is a simple, single-storey structure, divided into a series of compartments. The painting has been devised using single-point perspective in conjunction with the entablature (Figure 1. shown in blue) and parallel perspective for the pulpitum (Figure 1. shown in green). The steps to either side that connect the ground with the raised floor have also been created with what appears to be parallel perspective (Figure 1. shown in white); the extreme nature of this perspective has forced the steps to slope downwards. The stage has been painted perfectly symmetrically on either side of its central axis and has been carefully framed and proportioned with its lines of perspective.

Figure 1. Perspectival analysis.
Key to Figure 1.
- The purple line represents the central axis of perspective.
- The blue lines show the use of a
single point of perspective in associated with the top elements of the structure.
- The green lines show the use parallel
perspective in association with the bottom level of the structure.
- The white lines represent the forced angle of the two side steps.
- The lines of perspective appear perfectly symmetrical
on each side of the central axis.
For a brief explanation of perspectival analysis see: de-coding perspective in skenographia.
< back to The House of the Vettii contents
